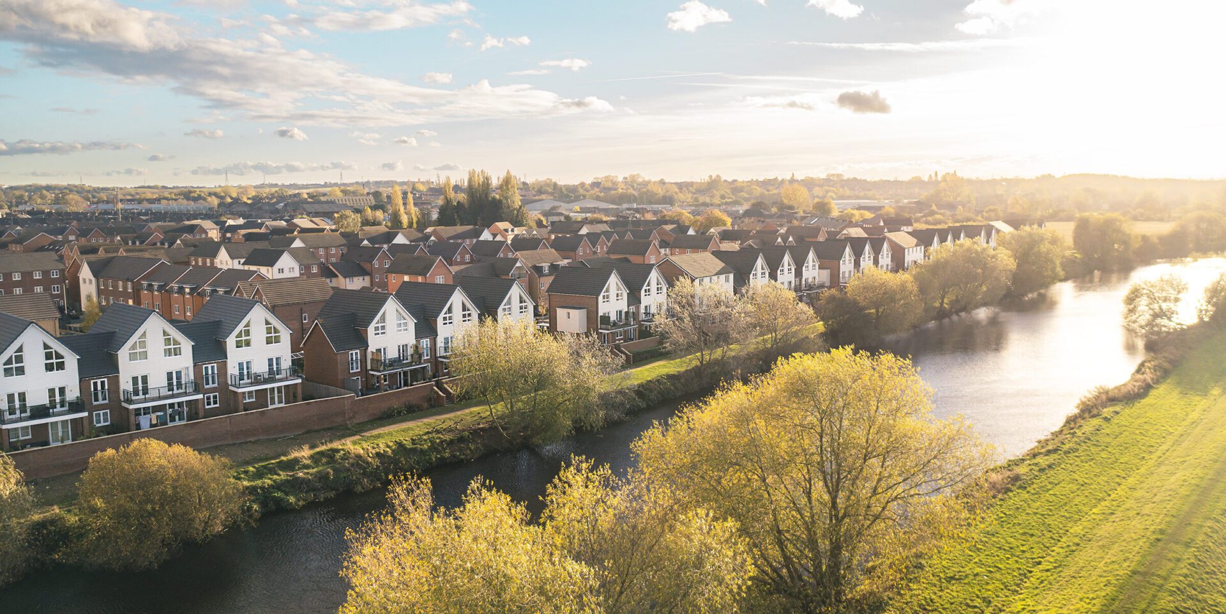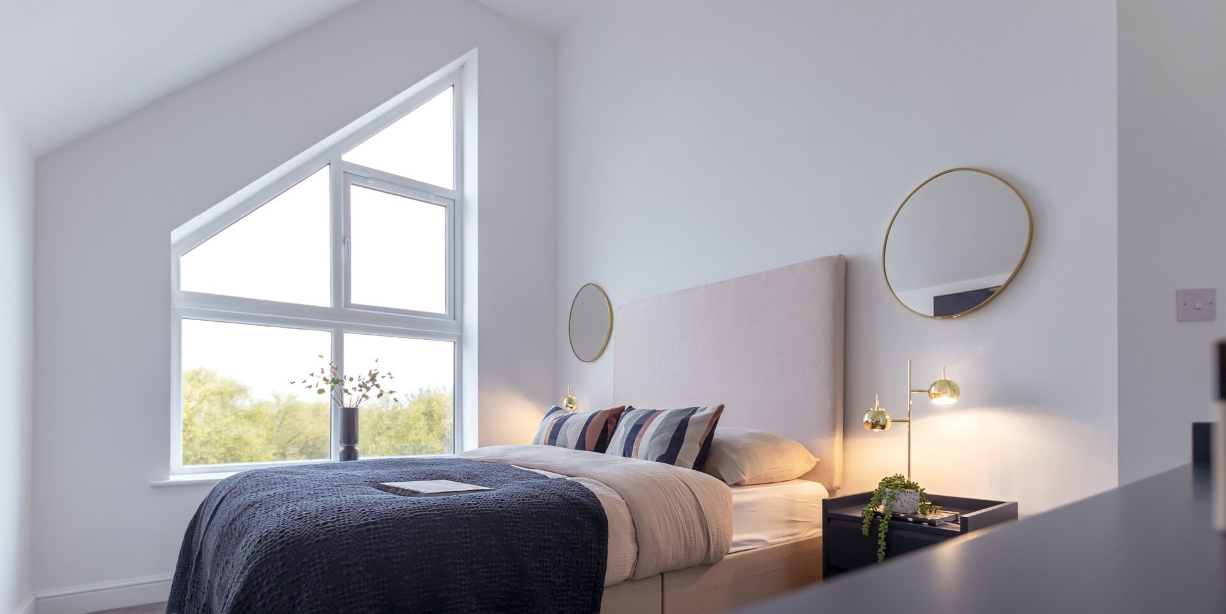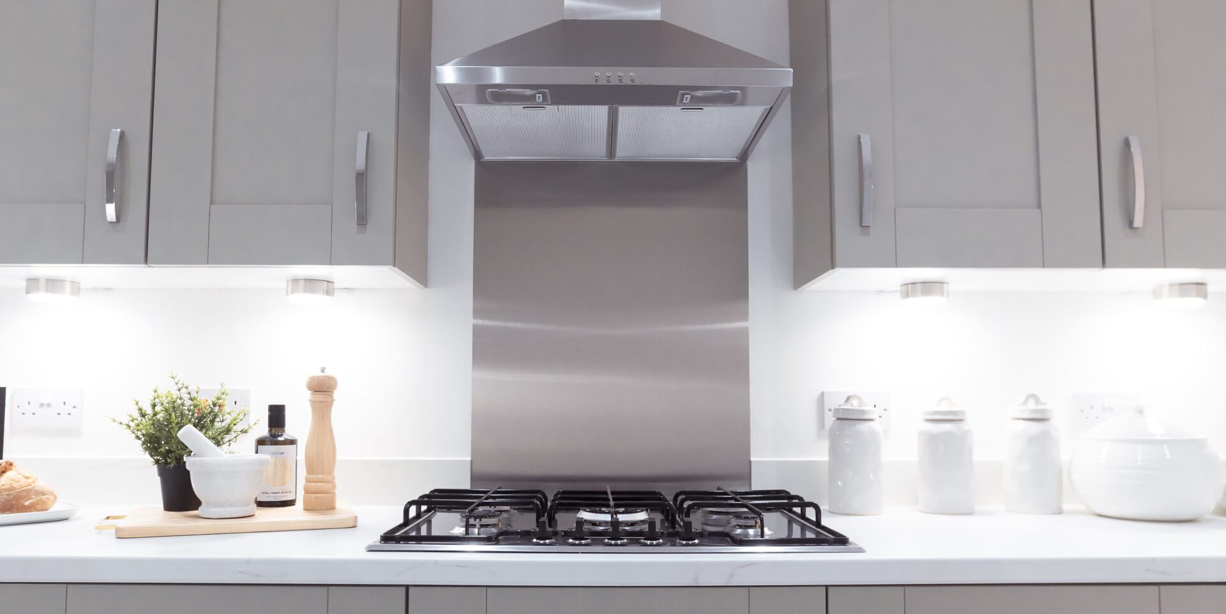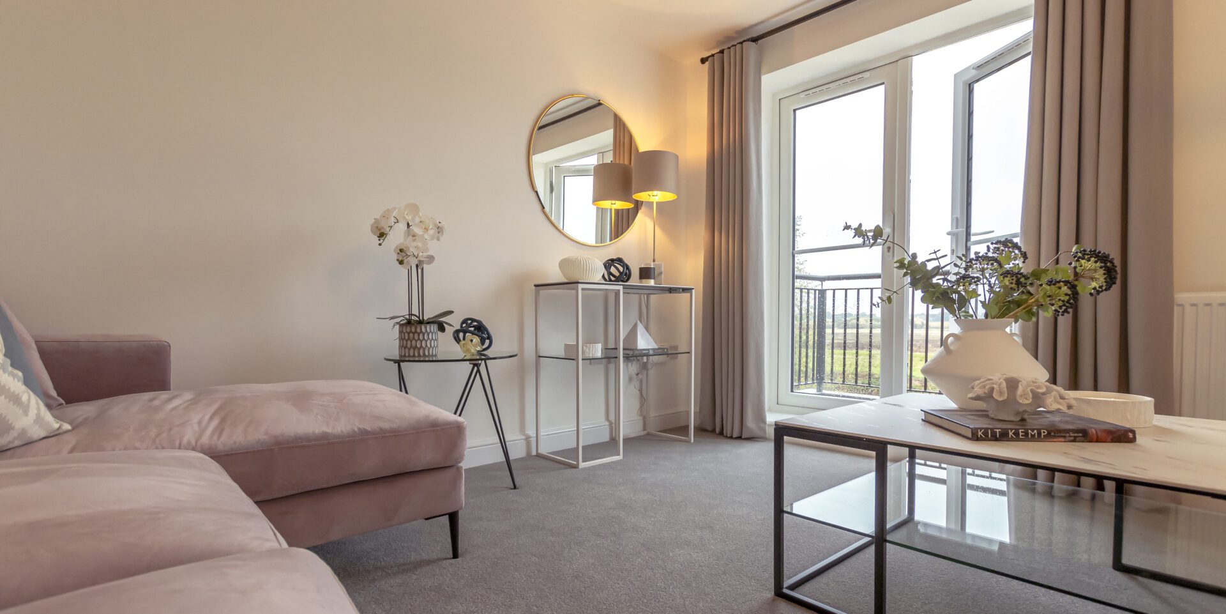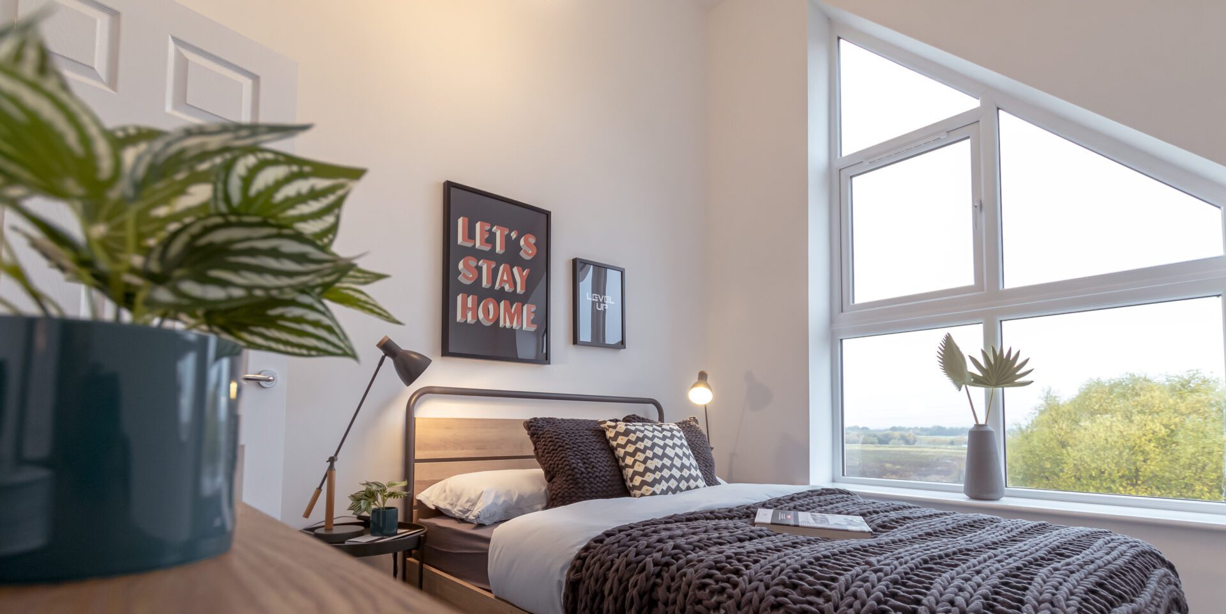Life by the river
An elegant, unique collection of riverside homes with tranquil, uninterrupted views over the Aire & Calder Navigation. Perfectly positioned for the very best of village, town and countryside, a new way of life by the river starts here.
Created by the river
The Stanhope
A 4-bedroom home over three floors with a garage, flexible atelier and balcony. The Generously proportioned, Stanhope offers 1,514 sq. ft. of first-class living space to enjoy for all the family. Ample natural light shines through eccentric windows on the white facades, complementing the quirky architecture unique to Navigation Point. Looking outward, the Stanhope promises exceptional views of the river and the untouched plains beyond.
The Easington
This luxury 4-bed home offers all the great benefits of the Stanhope including the garage, atelier and balcony with extra master bedroom space and dressing room for a more extravagant lifestyle. With 1,607 sq. ft. of space, its iconic facade and atypical windows granting exceptional views of the navigation, the Easington holds the best that Navigation Point has to offer.
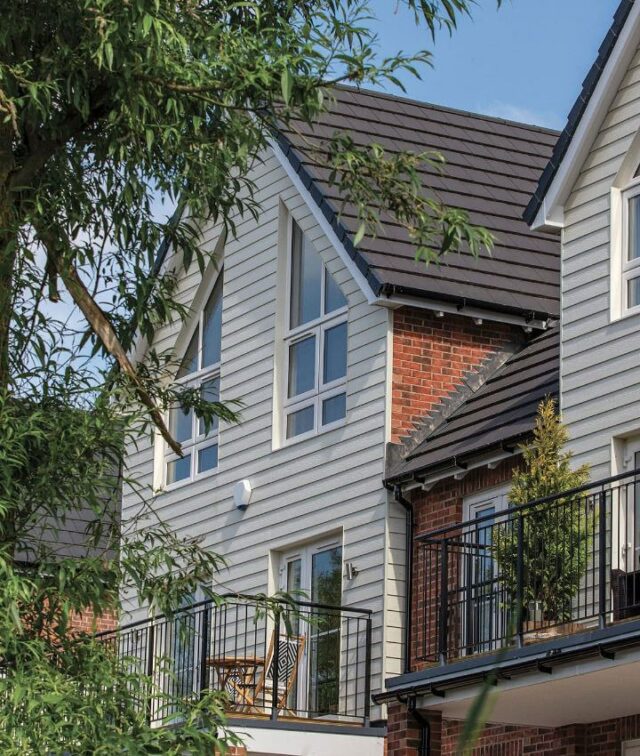
Everything by the river
Village Life

In the outskirts of Castleford, experience a true sense of community the moment you step into Navigation Point. Much like an idyllic village, the neighbourhood is a peaceful retreat at a comfortable distance from the town centre.
School life

Give your young ones a first-class education. Benefit from OFSTED Outstanding education with both Castleford Academy and Glasshoughton Infant Academy less than 2 miles away.
Social life

Whether it’s a chat with friendly neighbours or a visit to the ski slopes of Xscape, there’s plenty of social activity on offer. Castleford offers a number of town festivals, restaurants and bars, not forgetting the Junction 32 outlet and the regional hub that is Leeds City Centre.
Wild life
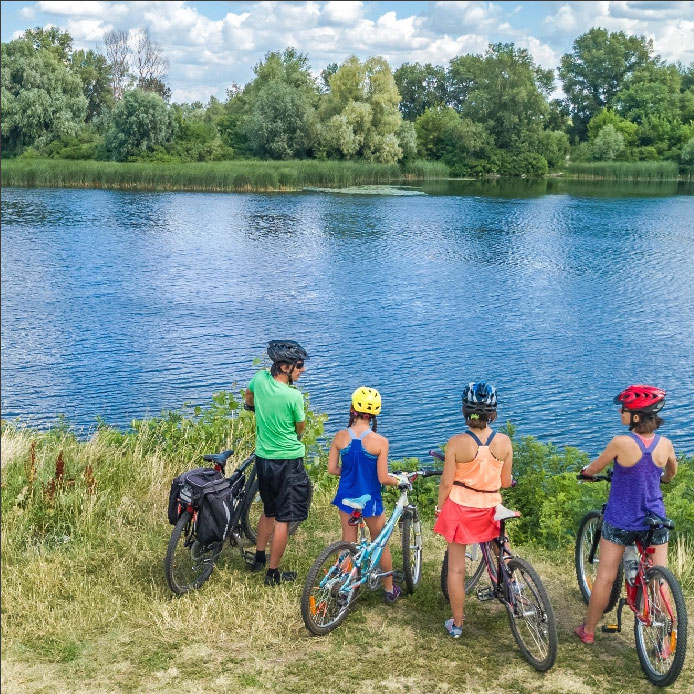
Feel the connection to nature whether that’s via a walk along the river or enjoying a coffee on the balcony. Trees, plains and rivers - they’re all there, right on your doorstep.
VIDEO TOUR OF THE STANHOPE
Walk
A 15-minute walk will take you right to the centre of Castleford where you can enjoy all the town has to offer, including shops, restaurants and bars.
Cycle
Explore or commute via the public bridleway at the riverfront, taking you to Methley and beyond. Perfect for those who enjoy nature.
Train
Less than a mile away from The Riverside Collection, the train station connects you to the national rail network, taking you anywhere you wish to go.
Car
Castleford is conveniently situated along the M62, connecting you to Leeds, Wakefield, Manchester, the M1 and A1. Reach Leeds City Centre within 20 minutes and Wakefield within 12.
Work from home,
stay connected
In today’s modern workplace, remote or hybrid working is far more common, meaning some of us don’t even need to leave the house in order to work. At Riverside Collection, you can work in a spacious, peaceful home office with superfast broadband speeds of up to 1130 mbps*. With impressive riverside views to seal the deal, you may never want to go back to the office again.
*as quoted by Virgin Media
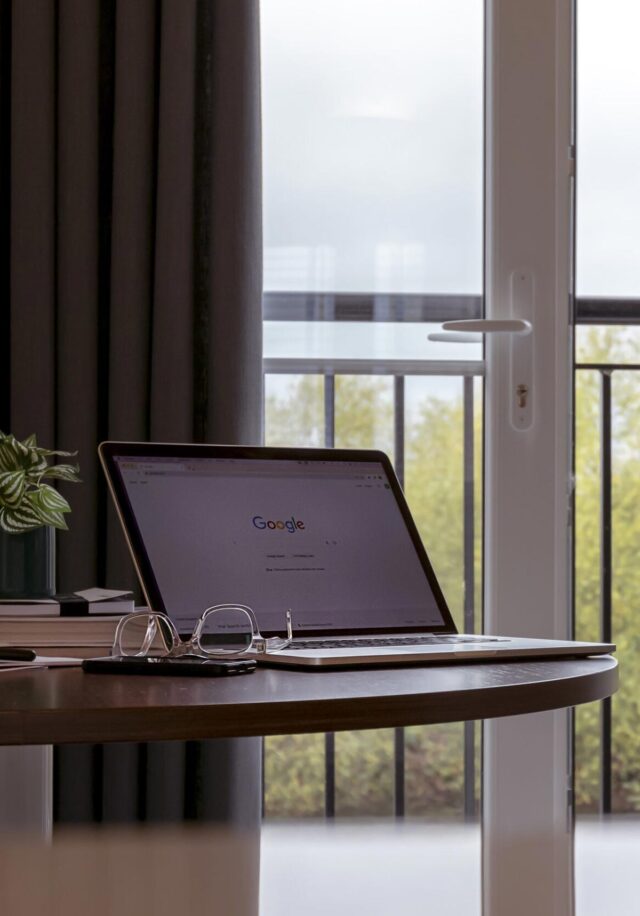
Availability
Some houses are available for immediate occupation.
Part exchange also available along with other incentives, please get in touch for more details.
| Plot 459 | I | Weaver | I | 2 Bedroom | I | SOLD |
| Plot 460 | I | Weaver | I | 2 Bedroom | I | SOLD |
| Plot 461 | I | Weaver | I | 2 Bedroom | I | RESERVED |
| Plot 462 | I | Weaver | I | 2 Bedroom | I | £203,500 |
| Plot 463 | I | Weaver | I | 2 Bedroom | I | RESERVED |
| Plot 610 | I | Malham | I | 3 Bedroom | I | Coming Soon |
| Plot 611 | I | Malham | I | 3 Bedroom | I | £260,500 |
| Plot 612 | I | Malham | I | 3 Bedroom | I | RESERVED |
| Plot 613 | I | Malham | I | 3 Bedroom | I | RESERVED |
| Plot 475 | I | Easington | I | 4 Bedroom | I | £440,000 |
| Plot 476 | I | Stanhope | I | 4 Bedroom | I | Coming Soon |
| Plot 477 | I | Stanhope | I | 4 Bedroom | I | Coming Soon |
| Plot 478 | I | Stanhope | I | 4 Bedroom | I | Show Home |
| Plot 479 | I | Stanhope | I | 4 Bedroom | I | Coming Soon |
| Plot 480 | I | Easington | I | 4 Bedroom | I | SOLD |
| Plot 481 | I | Stanhope | I | 4 Bedroom | I | £405,750 |
| Plot 522** | I | Stanhope | I | 4 Bedroom | I | £431,250 |
| Plot 541 | I | Stanhope | I | 4 Bedroom | I | Coming Soon |
| Plot 542* | I | Stanhope | I | 4 Bedroom | I | £390,000 |
| Plot 544* | I | Easington | I | 4 Bedroom | I | SOLD |
| Plot 545** | I | Easington | I | 4 Bedroom | I | SOLD |
| Plot 562 | I | Stanhope | I | 4 Bedroom | I | SOLD |
| Plot 563 | I | Easington | I | 4 Bedroom | I | Coming Soon |
* Plots 522, 542, 544 & 545 100% Part Exchange available.
** Plots 522 & 545 not shown on plot map.
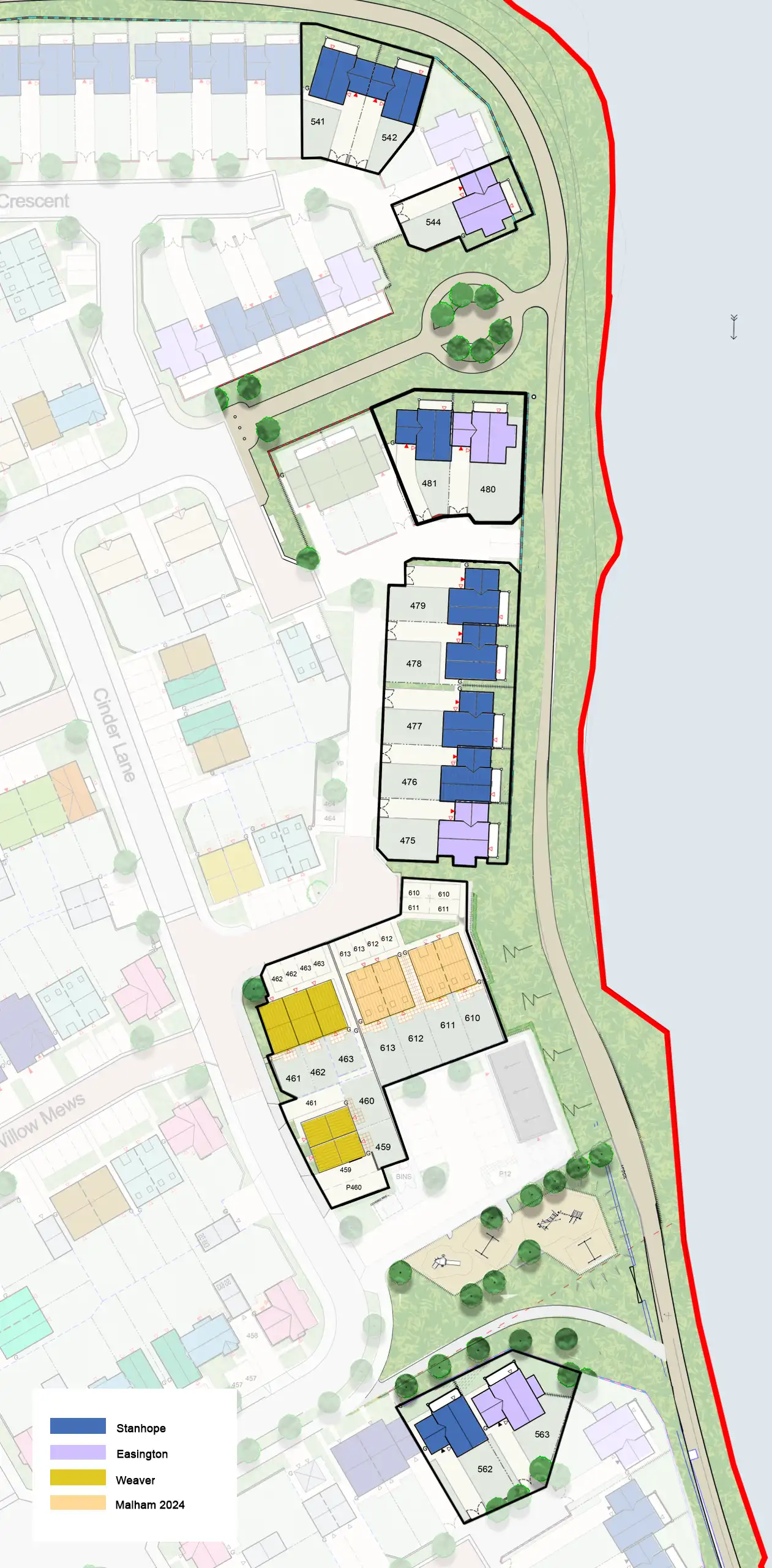
Contemporary living by the river
Kitchen
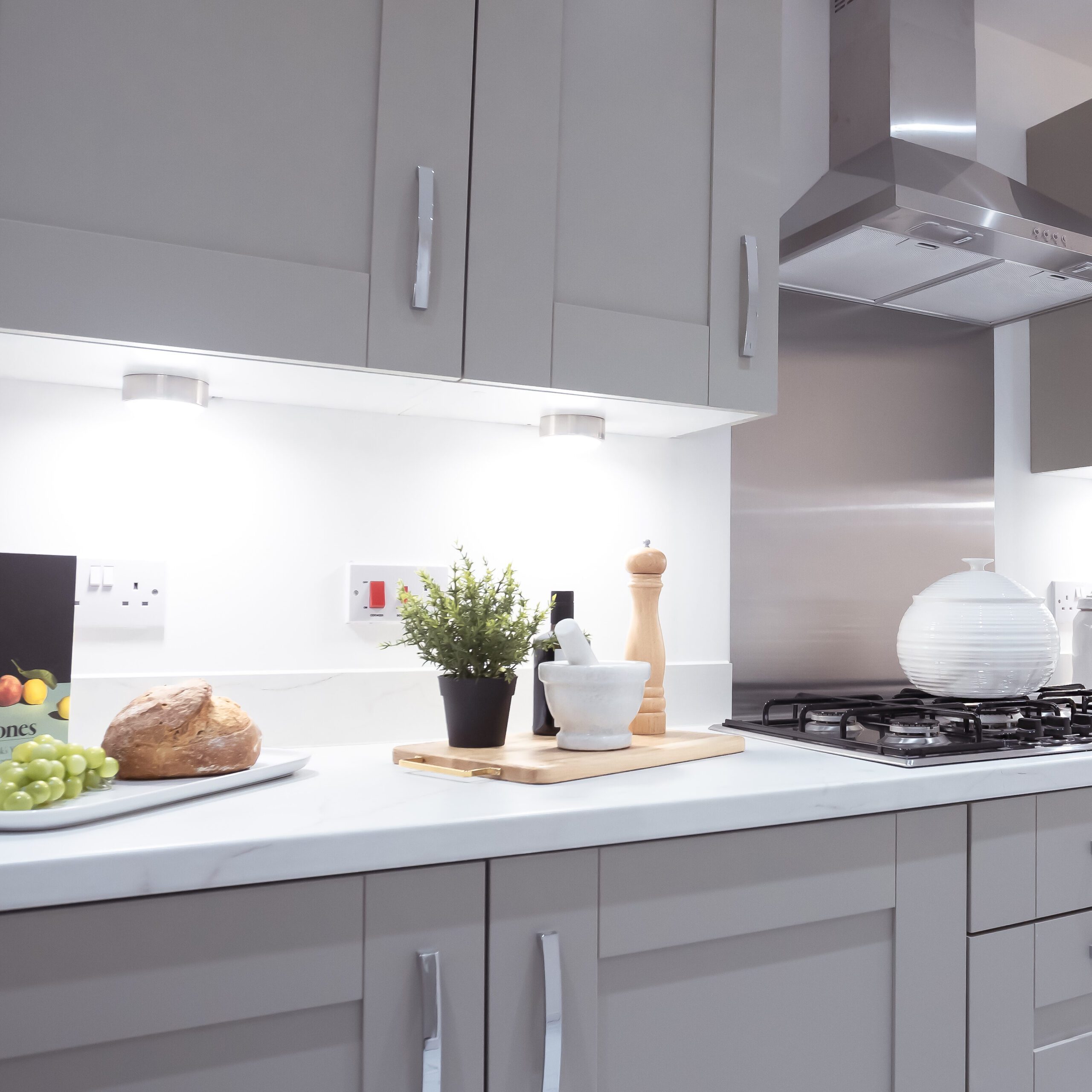
With high specification as standard, the Riverside Collection offers a choice of doors and worktops, under-cupboard lighting and integrated appliances. Each kitchen includes stainless steel 1.5 bowls, a drainer, stainless steel extractor fan and splashbacks.
Upgrades allow you to tailor your home even more by choosing a designer kitchen layout including additional appliances, enhanced doors and sinks, matching doors, end panels and kickboard options.
Bathroom
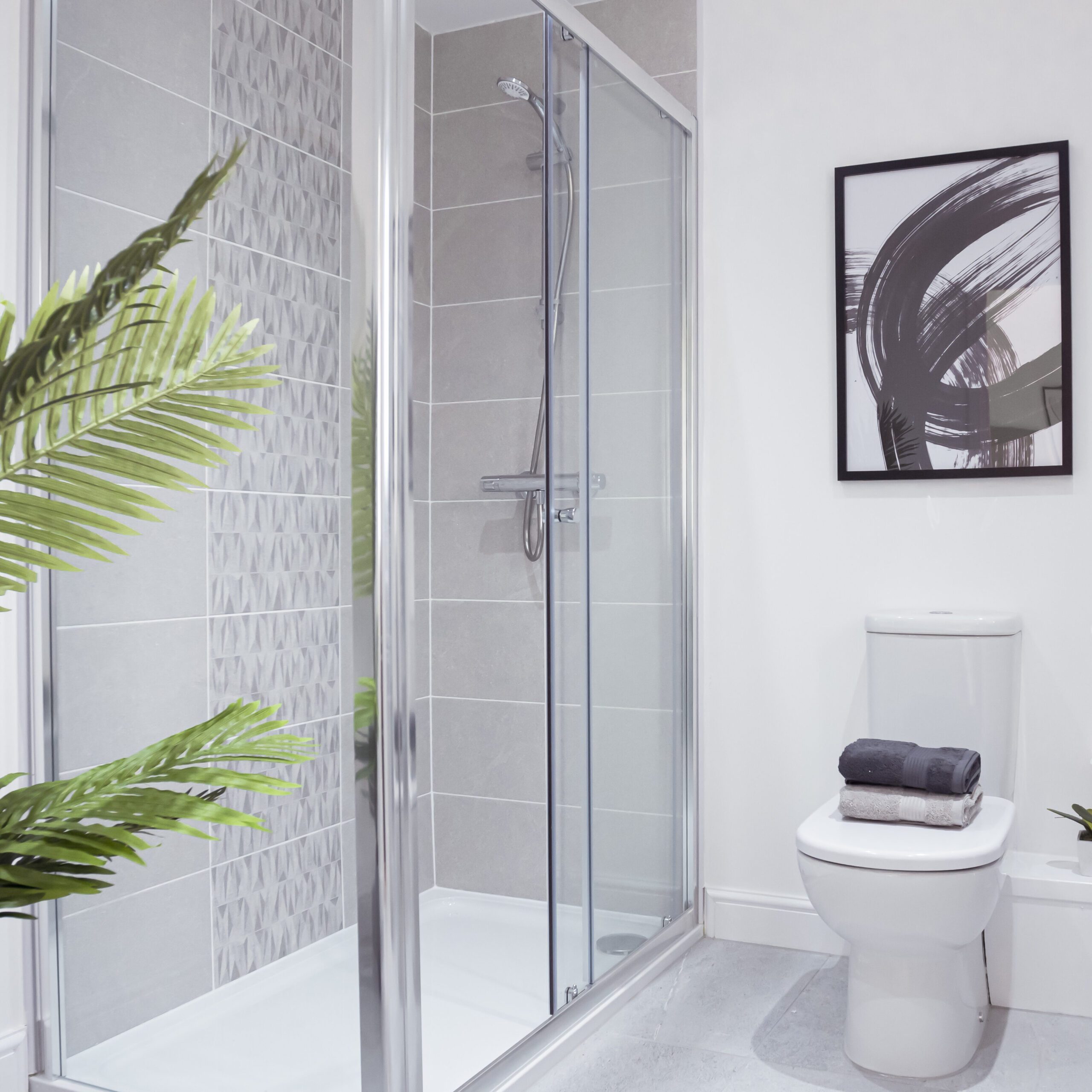
Bathrooms and ensuites are also built to a high specification. Enjoy a contemporary white bath, WCs and wash basins, chrome-style bath taps with shower hose attachments and tiled around the bath and on the floor.
For even more luxury, upgrades will give you full height tiling around the bath, a white or chrome towel rail, a thermostatic mixer shower above the bath, full height tiling and a shower screen.
Living space
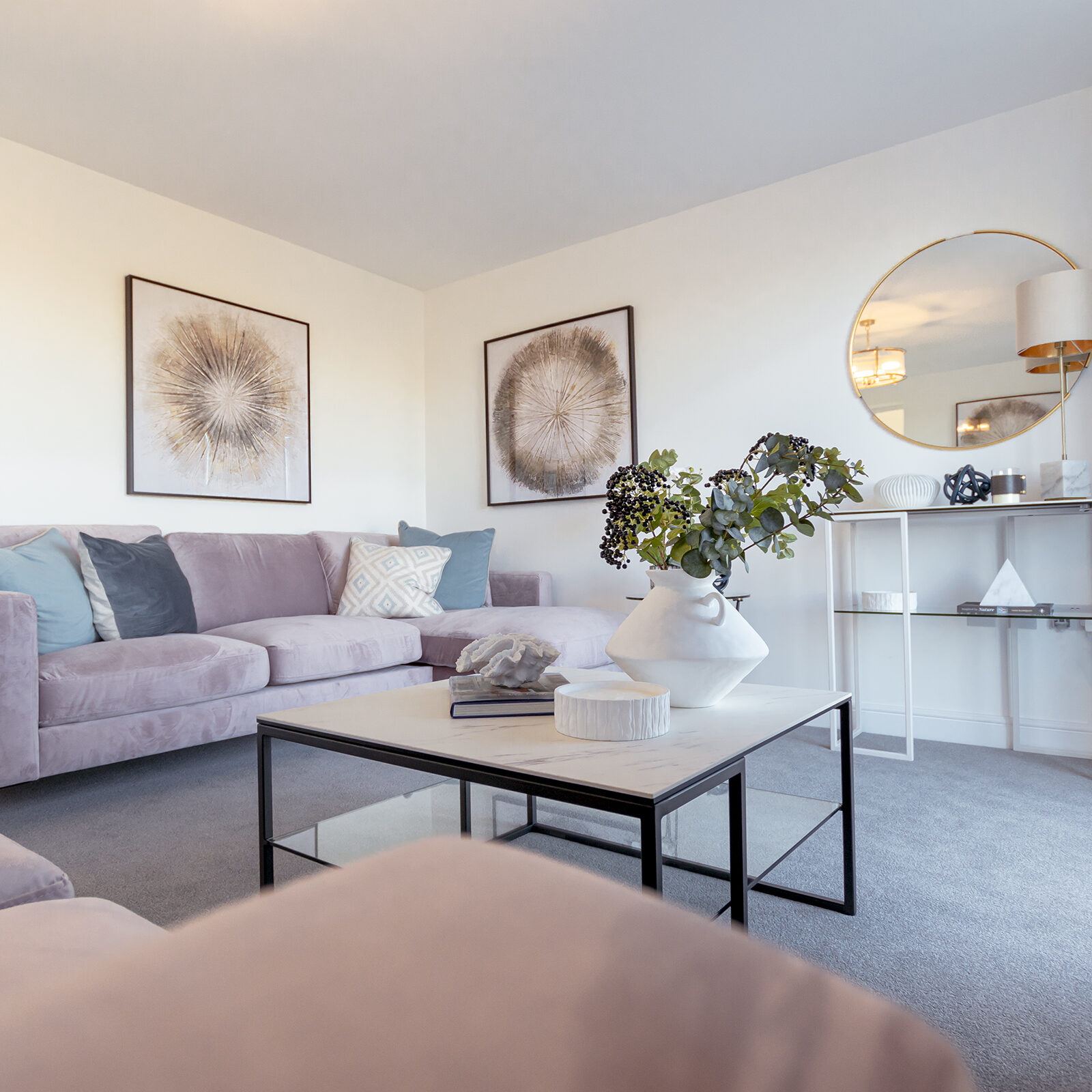
Both the Stanhope and the Easington offer cosy yet spacious family areas and sitting rooms, meaning everyone can get together and feel at home. The family area provides the benefits of open plan living whilst the 1st-floor sitting room allows you to enjoy the spectacular views of the river from the comfort of your sofa.
Outdoors
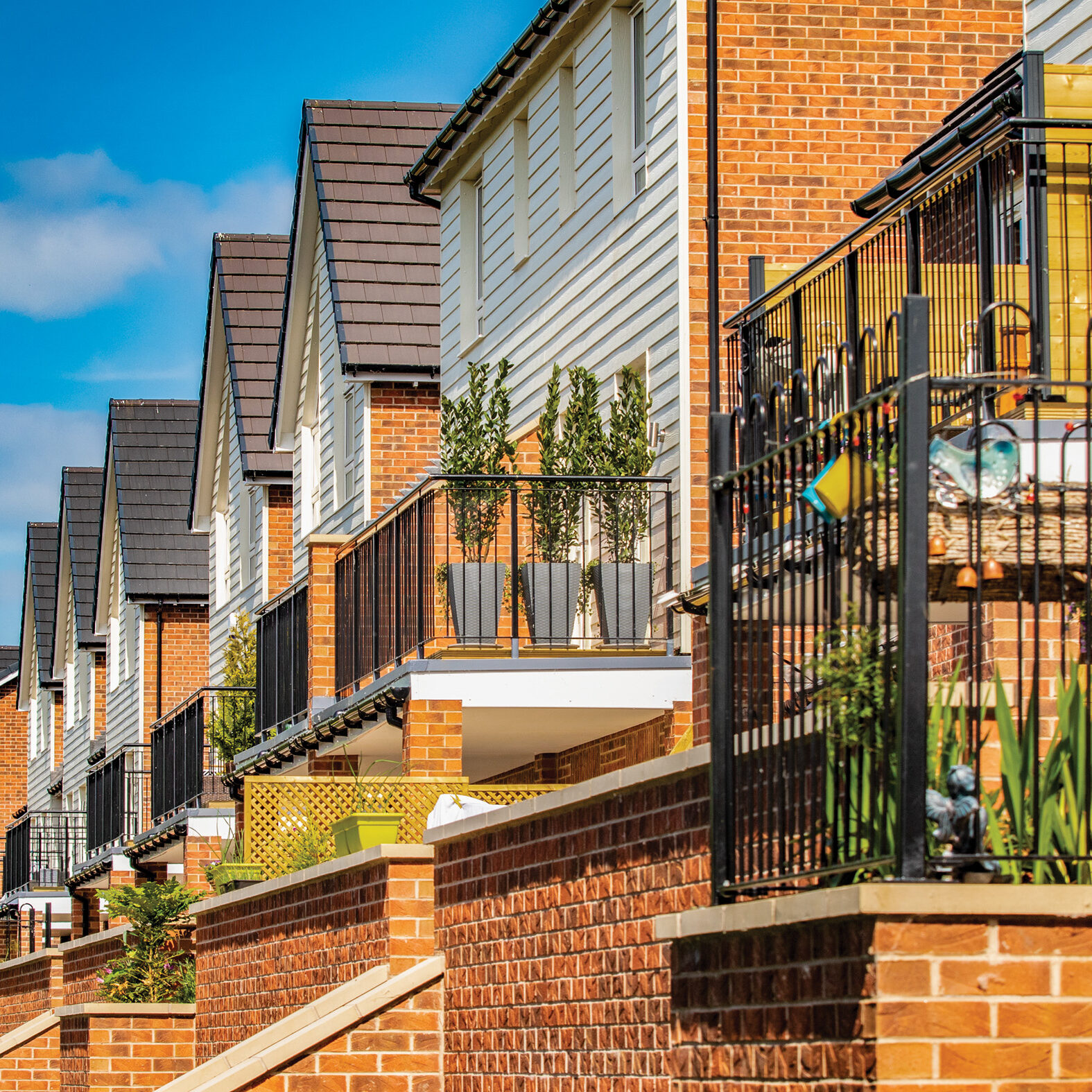
Relax on the terrace or balcony via the french doors, enjoying the stunning and calming views of the river as boats, wildlife and friendly neighbours pass by. The terrace includes a high wall separating the space from the riverside trail, guaranteeing valuable privacy.

